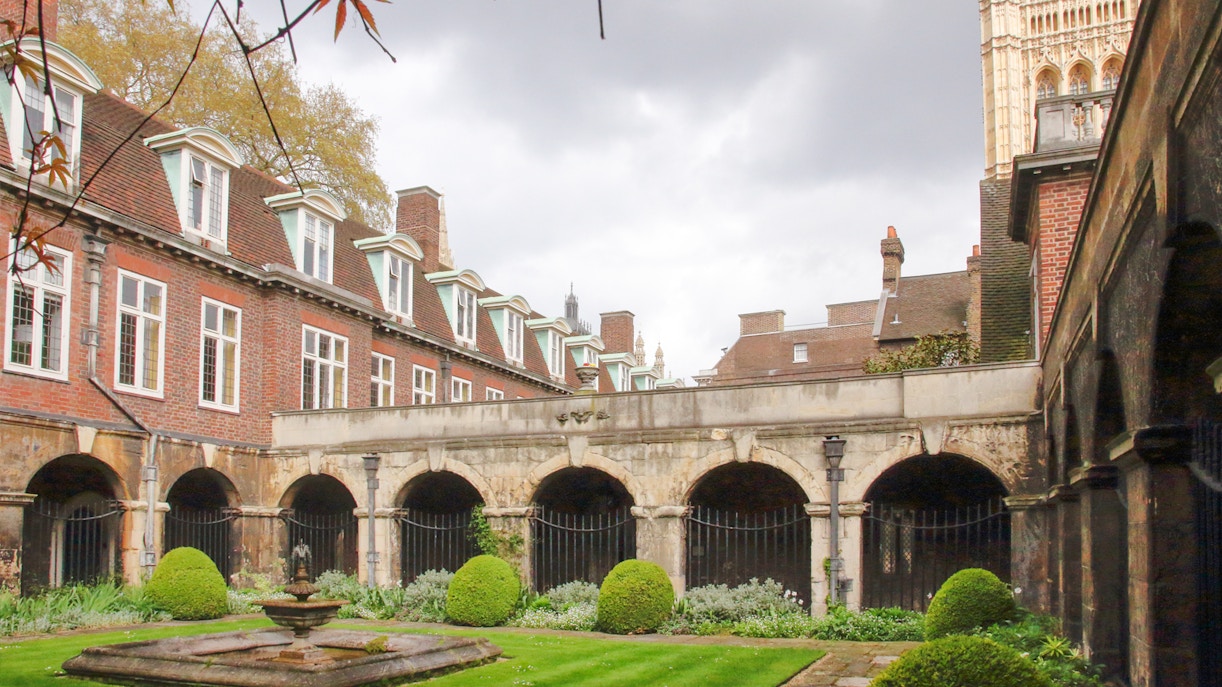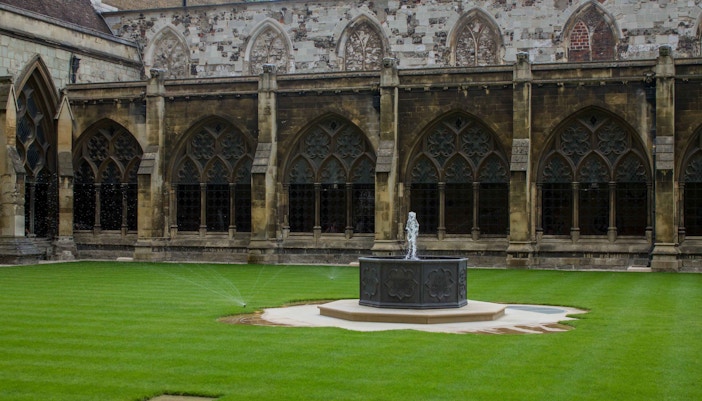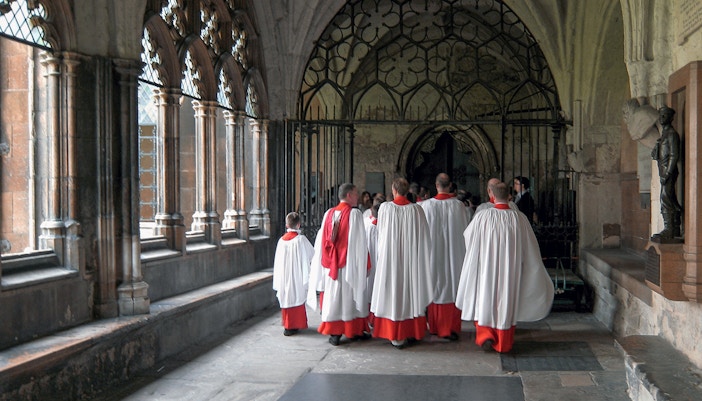- Quadrangle design: Four covered walkways frame a central green garth, creating a peaceful square layout originally used for monastic movement, contemplation, and outdoor rituals.
- Architectural style: The Gothic style is evident in pointed arches, ribbed stone vaults, and high tracery windows that cast patterned light across the walkways.
- Construction materials: Reigate stone, Purbeck marble, and local British stones shape the columns, vaulted ceilings, and walls, showing centuries of weathering and repair.
- East Cloister access: This corridor leads to the Chapter House, an octagonal vaulted room where monks once gathered for readings, ceremonies, and administrative meetings.
- Functional features: Stone benches, window niches, and embedded memorials line the cloisters, once serving both practical and spiritual needs of the monastic community.
Layout & architecture of Westminster Abbey Cloisters




