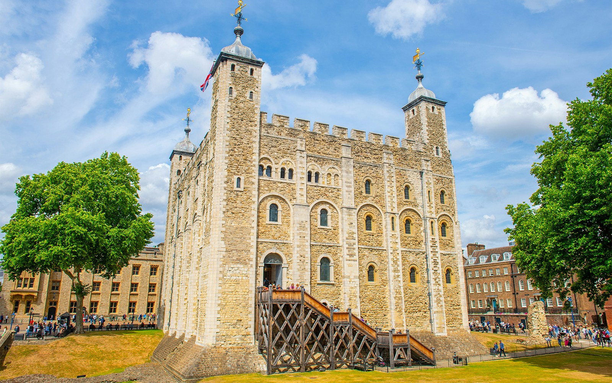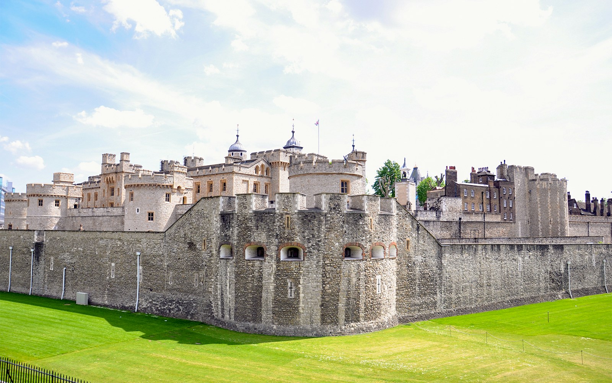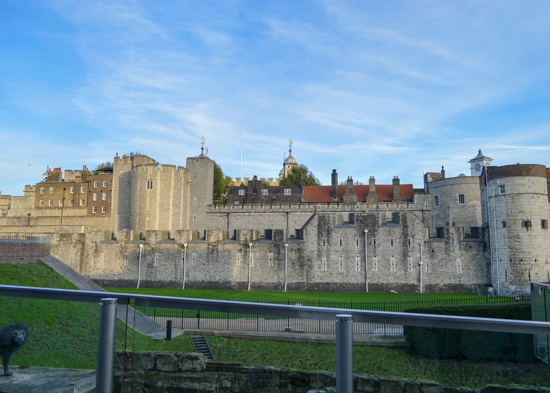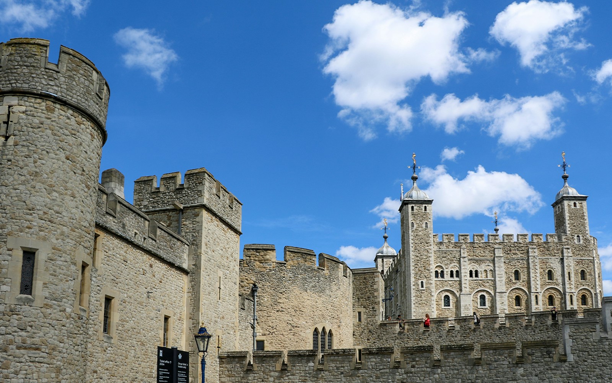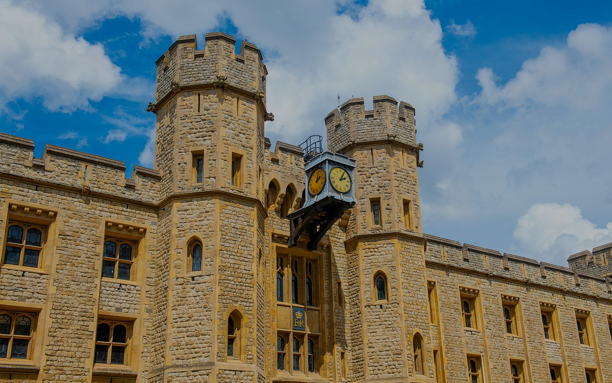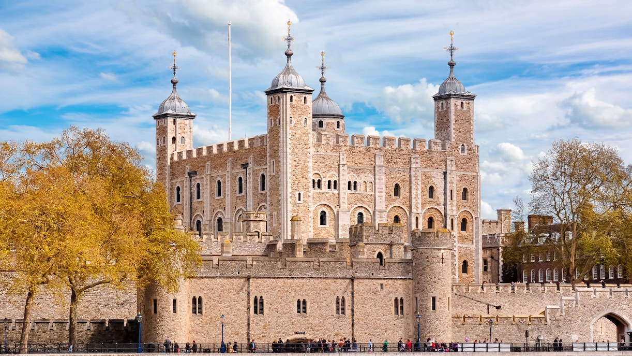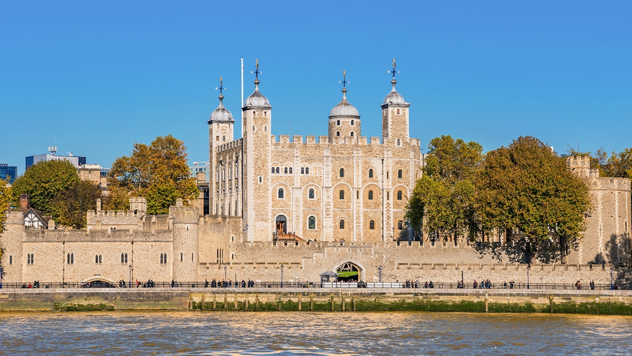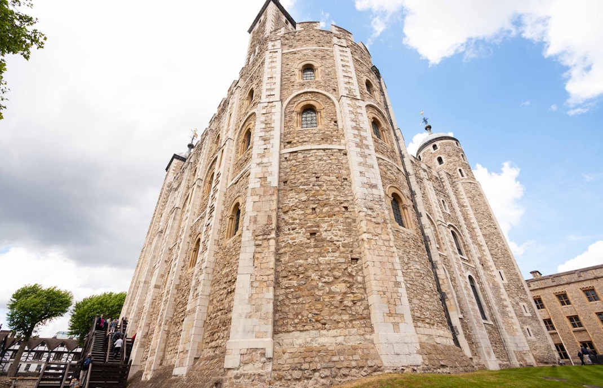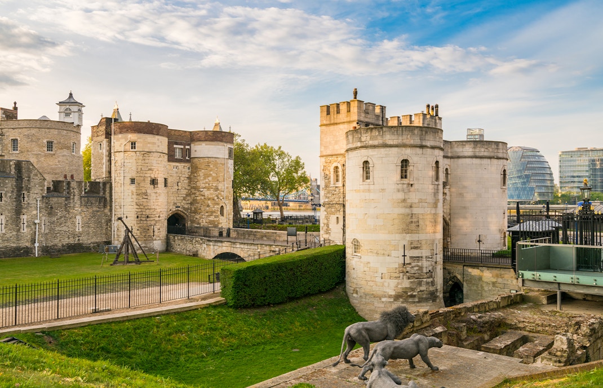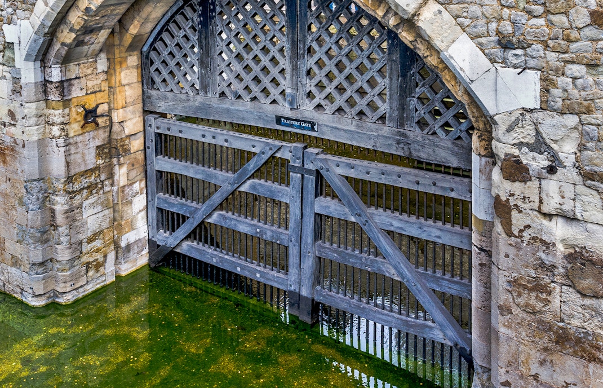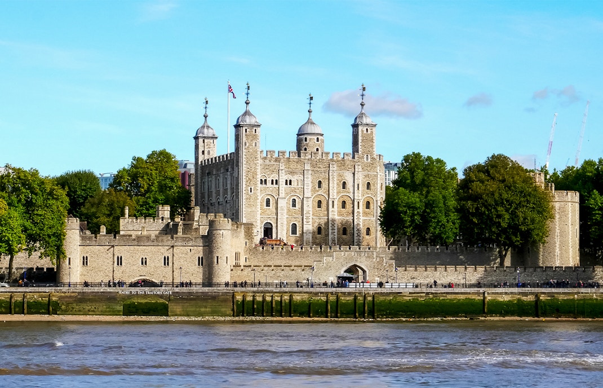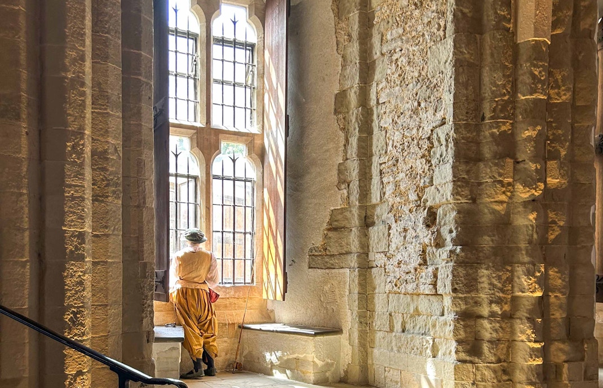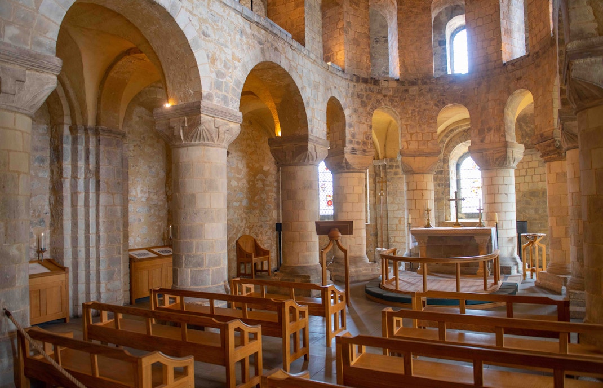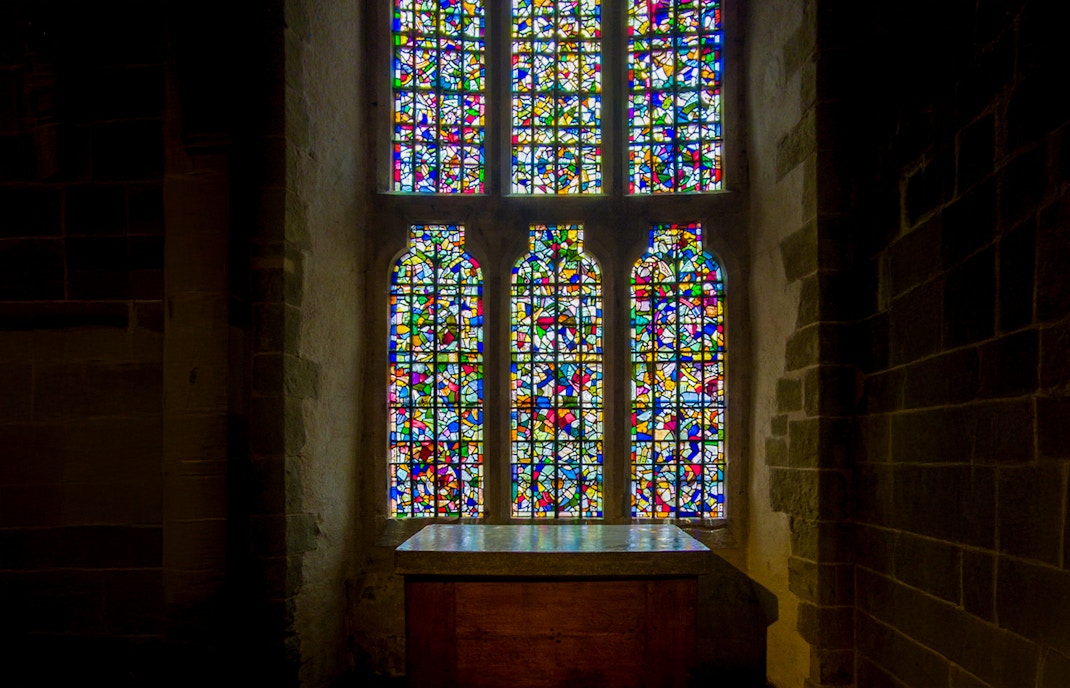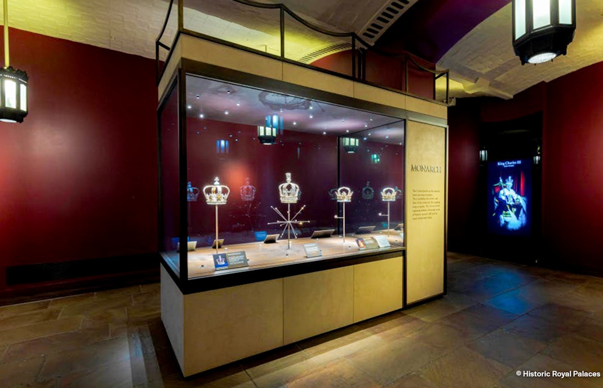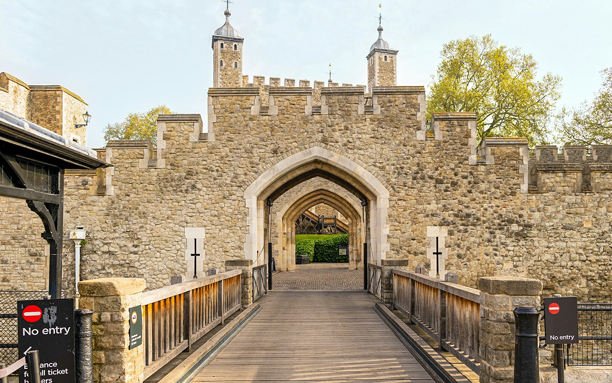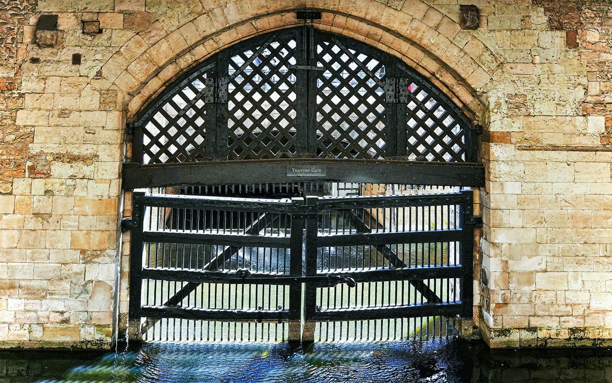The Tower of London's architecture is characterized by its Norman origins, exemplified by the White Tower. This early style, with its massive walls, simple lines, and strategic design, reflects the need for a formidable defensive structure following the Norman Conquest. Over centuries, subsequent expansions introduced elements of Gothic architecture, particularly in the towers and chapels added during the reigns of Henry III and Edward I. The use of varying stone types, like Kentish ragstone and Caen stone, further contributes to its distinct character. The later Victorian restorations aimed to emphasize its medieval appearance.
Architectural highlights of the Tower of London
